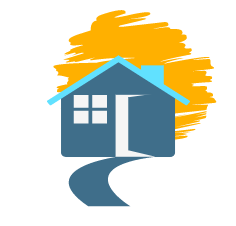Main house: approx. living space 101m2
Living/dining room with corner kitchen / 4 bedrooms /Shower room / Separate WC / Hallway approx. 3m2
2 lower ground cellars of approx. 60m2 and 42m2
Convertible attic over the entire house
Stone-built with tiled roof
Semi-detached gite – renovated in 2000: approx. living space 50m2
Living/dining room / Separate kitchen / Former scullery with original stone shelf and stone sink / Bedroom / Shower room / Separate WC / Dressing room / Mezzanine level storage
Stone-built with tiled roof
Stone outbuildings – Walled vegetable garden – Plot of approx. 12ha
At the end of a quiet, country lane, a traditional stone property needing updating with a renovated gite set in grounds of approx. 12 hectares (with about 2.5 ha around the property).
A traditional porch (bolet) leads into the first floor living/dining room with corner kitchen – traditional ‘cantou’ fireplace, exposed beams and stone arch over where the original stone sink was sited. There are four bedrooms – two with fireplaces, a shower room and a separate toilet.
There are two cellars on the lower ground floor with 3m high ceilings – one with a washing machine and water heater.
A traditional, enclosed wooden staircase leads to the attic which runs over the entire house with a good head-height.
Nextdoor is a semi-detached stone gite renovated in 2000. It has a living/dining room with fireplace, exposed beams, exposed stone walls and a flagstone floor. There is a separate kitchen with beams, exposed stone walls, flagstone floor and vaulted, stone ceiling; an original, former scullery with stone walls, vaulted stone ceiling, a stone shelf, an original stone sink and flagstone floor. Stone steps lead to a wooden staircase and the first floor bedroom with shower room, separate toilet and dressing area – here again are exposed beams and exposed stone walls. Above this is a mezzanine storage area or child’s play area.
Outside are two stone outbuildings, a walled vegetable garden, cherry trees and grounds of approx. 12 hectares – fields, meadows and woods. There is a communal spring nearby.
No central heating – fireplaces with wood stoves – mainly double-glazed with wooden windows, some wooden shutters and some old metal shutters (house) – gite double-glazed wooden windows and shutters – exposed beams – exposed stone walls and stone, vaulted ceilings – flagstone floors in gite – broadband available – septic tank needs updating.
This is a traditional stone property ready for modernising with potential to increase living space in the attic – with a renovated gite full of original features – exposed beams – exposed stone walls – vaulted stone ceilings – original stone sink – fireplaces. Energy rating: unclassified.
Set in a quiet area yet within easy access of amenities. Ideal for someone with horses or wanting rental income. Well worth a visit.
Price includes agency fees to be paid by the buyer. Net price 200,000€.
For more information, or to arrange a visit, contact Virginia Paschall on 06 80 20 41 39 or at info@paradisdanslelot.com.
RSAC 509 464 327 00014.
