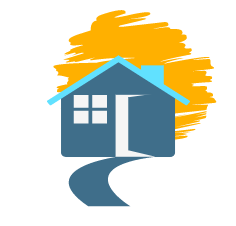Stone barn, 2 houses for restoring/renovating & approx. 1.5ha of land
Facilities
SOLE AGENCY
Ref. 720VP
Stone barn: 77m2 ground surface – possible conversion on two levels
Stone house dating to 1760 for renovation – floor surface 43m2 – possible conversion into attic level
1976 brick-built house approx. 88m2 living space plus ground floor of approx. 92m2
South-facing plot of approx. 10, 650m2
Down a quiet lane surrounded by fields with distant views, a former farm comprising a beautiful barn perfect for renovation, a stone house dating to 1760 and a 1976-built 3 bed property for updating on land of approx. 10, 650m2.
Closest to the lane is the 1976-built house with a ground floor comprising a garage, workshop and utility area. Interior and exterior steps lead to the first floor living area which needs updating: living/dining room with south-facing balcony, separate kitchen with wood-burning stove, 3 double bedrooms, shower room (walk-in tiled shower, wash basin and bidet, separate WC, and a separate wash room with basin.
Set further back in the land is a stone house dating to approx. 1760 – this is ready for renovation. There is a new cement floor, a traditional fireplace and stone sink. Electricity and water were connected 4 years ago and plumbing is ready for a shower room. It would be possible to extend into the attic level. Exposed beams and stone walls.
Behind this property lie some fields, with a spring, and a lovely two storey barn with great views awaiting renovation. Building permission is awaited.
Outbuildings include a stone building with bread oven and former piggery.
The roofs of the barn, stone house and bread oven building were redone in 1987.
Stone house:
exposed beams – exposed stone walls – traditional fireplace – original stone sink – view. Wooden double glazed windows in the stone house.
1976 house:
– wooden single-glazed windows with wooden shutters
– pvc, double-glazed windows in the kitchen and living/dining room with rolling shutters
– double-glazed pvc patio doors to the living room balcony
– opening connecting to the chimney for a wood-burner in the living room
– electric convectors
Septic tanks – broadband available
DPE energy rating awaited.
The land comprises of grassy fields, a spring and some trees including a cherry tree to the front of the property.
A lovely property with great potential for a family home with views, a gite and conversion of the 1976 house into two flats for rental. Great distant views just 5 mins drive from the nearest village with all amenities.
Come and take a look!
On sale with Sales Negotiator, Virginia Paschall, RSAC 509 464 327 Cahors. For more information email vp.immolot@gmail.com or call 06 80 20 41 39.
Agency fees to be paid by the seller.
Agent
virginia paschall
Virginia Paschall, Arfmann Immo
Sales negotiator working with Arfmann Immo in the Lot since 2009.
Fluent English and French.
|
