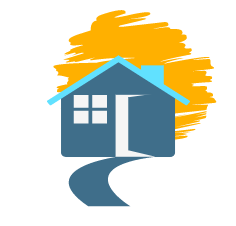Facilities
REDUCED
Ref: 744VP
Approx living space 200m2 for renovation including four rooms in former flat to be restored
Kitchen/diner approx. 16m2 – Hall approx. 15m2
Sitting/Dining room approx with balcony of approx. 18m2
3 double bedrooms approx. 16m2 – 16m2- 15,50m2
Shower room with wc approx. 7m2
4 further rooms/bedrooms to be restored : 18m2 – 18m2 – 14m2 14m2
Storeroom approx. 9m2 – 2 landings approx. 6m2 & 6m2
Attic approx. 31m2 – Pigeonier top level approx. 15m2
Integral garage approx. 12,60m2
Balcony approx. 18m2 – Terrace approx. 40m2 of which approx. 18m2 is covered
South-west facing plot approx. 2880m2
Down a ‘no-through’ lane on the edge of Cahors, an old stone house dating to the 17th century with spacious rooms and high ceilings needing renovation.
Ground floor:
Kitchen diner with door to the outside front terrace part of which is covered, a wide entrance hall with wooden staircase, a double bedroom with parquet floor and view to the garden.
First floor:
Spacious landing leading to a double-aspect sitting/dining room with glazed doors to the large front balcony/terrace, a double bedroom with fireplace, a further bedroom/living room which was part of a former flat accessed via a separate entrance to the rear of the property and a further bedroom/room.
Second floor:
Spacious landing leading to a light-filled, double bedroom with lovely views and an attic with vaulted ceiling and access to the top level of the pigeonnier. Access to the two rooms of the former duplex flat has been blocked off but could be reinstated.
The former duplex comprises of two rooms on the first floor with access to the main house and two rooms above linked by a staircase and accessed via a separate entrance to the rear of the property. These can provide bedrooms in the main house or the duplex can be restored and reinstated to provide income.
The garden is relatively flat and has plenty of room for a pool.
This old house was part of an important property comprised of this house and barns and stables set around a central courtyard and surrounded by fields. It has spacious rooms and offers great potential for someone who is keen for a project. The main part of the house needs modernising: decorating, new electrics, plumbing, septic tank. The duplex needs restoring but can be done at a later stage.
Easy access to Cahors and the road network but set back from busy roads.
Double-glazing – wooden windows, doors and shutters – wooden floors – fireplace – electric heating – broadband available – septic tank.
A spacious, old property with huge potential close to Cahors.
On sale with Virginia Paschall, Sales Negotiator RSAC 509 464 327 Cahors.
Agent
virginia paschall
Virginia Paschall, Arfmann Immo
Sales negotiator working with Arfmann Immo in the Lot since 2009.
Fluent English and French.
|
