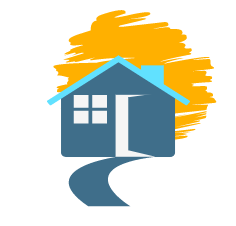Ref: 712VP
Gates lead into approx. 1.5 hectare private grounds and a courtyard with the house in-front, the pool centre and the barn to the left with dog kennel and run behind.
The ground floor comprises a spacious living/dining room with fireplace and glazed doors to the courtyard, a mezzanine above and wooden staircase to the first floor. Next is a fitted kitchen with glazed doors to the front covered terrace and rear of the house with its parking area and garage. A door leads to a wooden staircase linking the two ground floor wings. Across the hallway into the second ground floor wing is a spacious hallway with access to the front courtyard, storage and guest cloakroom, a double-aspect guest bedroom, a shower room (walk-in shower, towel rail and single vanity), double-aspect sitting room with original stone sink, a double-aspect study and utility room. This could easily be separated to form an annex or gite.
On the first floor, is a master suite with bedroom, bathroom (double vanity, towel rail, bath with shower over and wc) and storage, 4 further bedrooms, a sitting/games/TV room, family shower room (large walk-in shower, towel rail and double vanity) and a separate WC.
On the lower ground floor, a door leads into the house from the rear parking area and garage. There is a coat and shoe storage area at the bottom of the stairs, a former boiler room with water softener, a cellar with wine cellar, a further cellar with stone walls and a workshop with storage area.
Outside, electric gates lead to the parking area and large garage (for approx. six vehicles) to the rear of the house. To the front there is a central courtyard with pool and terraces. It is a salt pool with a salt and PH monitoring system, steps along one width of the 1.5m pool and an electric, rolling cover for security. The former stone barn provides extra garaging and the former stables house the pool equipment, behind this, hidden from the house is a kennel and dog run.
Much of the gardens are relatively flat and grassed. There are gently sloping areas with a few trees for shade and an outbuilding used as a wood-store – ideal for horses and some land slopes into the valley below.
Heat pumps provide heating and air conditioning – underfloor heating to the living room – fireplace – double-glazed throughout – wooden windows and shutters – decorated throughout – exposed beams and stone walls – water softener – electric vehicle gates – entryphone to pedestrian gate – broadband available – septic tank meets current norms.
This lovely, renovated, stone property allows you to move straight in. It is less than a 10 minute drive to the nearest shops with views across the hills and easy access to the the road network leading to a choice of airports served by low-cost airlines.
The layout would allow you to divide the ground floor in two and create a separate annex or gite to provide additional income. Priced to sell!
For more information contact Virginia Paschall (Sales Negotiator ref RSAC 509 464 327) on 06 80 20 41 39 or at vpaschall.immo@orange.fr.

 Pool
Pool