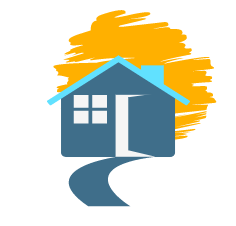Ref: 711
Down a quiet lane some 4km from the nearest amenities, a pretty 3/4 bed traditional stone property with a stone barn, outbuilding, pool and views on approx. 6763m2.
The ground floor has been converted so that the house now offers on the ground floor an entrance hall/office, two double bedrooms, a full bathroom (bath, separate shower, washbasin and wc), and a separate cloakroom with hand basin. The central hallway has fitted storage. At one end of the house is a cellar/boiler room and a further cellar/workshop accessed from the exterior.
On the first floor, there is a spacious landing with a double-aspect living room (stone sink, original fireplace with woodburner and door to the courtyard garden and front gate), a double-aspect sitting room/bedroom 4 with original cupboard in the wall, a double-aspect dining room with original stone sink, traditional fireplace and door to the front terrace, a double-aspect fitted kitchen diner with door to the front covered terrace and a shower room (tiled shower, single vanity, wc and window seat) with utility area including a sink.
A traditional, enclosed wooden staircase leads from the living room to the second floor above where there is a lovely L-shaped guestroom in the eaves.
Above the dining room and kitchen is an attic (boarded and insulated with electricity) which could be converted if further living space is needed.
To the front of the house is a lovely terrace with views across the valley – part of this is covered to provide a shaded eating area next to the kitchen.
At one end of the property is a semi-detached stone, outbuilding currently used as a woodstore but has the potential for conversion.
Behind the house is a fully fenced area with the pool area and a courtyard garden with shaded patio and arched gates. Here there is a detached stone barn with double barn doors to the first level opening onto the quiet lane – this level is used as a garage. Below is divided into two: a storage area with a corner housing the pool equipment and a second area with several windows, a porcelain sink and door to the exterior which would make a good studio or summer kitchen. At one end of the barn is a water cistern.
The grounds include a fenced pool area, an enclosed garden to the side and rear of the house, a private grassed area edged by trees and a sloping lawn leading to the valley below to the front of the house. A drive and parking area lead from the lane to the front of the property.
Re-roofed in 2016 – oil-fired central heating – fireplaces – woodburner – exposed beams and stone walls – hard floors throughout except the second floor bedroom which has carpeted, wooden flooring – oak doors – wooden windows and shutters – secondary glazing – broadband – water cistern – 3 water butts – septic tank.
A lovely property which has been sympathetically updated to provide modern comforts yet retain the traditional features such as original, stone sinks and fireplaces, exposed beams and exposed stone walls. Set down a quiet lane with lovely views yet less than a 5 minute drive to the closest amenities. Easy access via road, rail or low-cost airlines via a number of airports within easy drive such as Toulouse, Brive, Limoges and Bergerac. Priced to sell.
Price includes fees of 6% to be paid by the buyer. Net price: 311,321€.
For more information, contact Sales Negotiator Virginia Paschall RSAC 509 464 327 on 06 80 20 41 39 or at vpaschall.immo@orange.fr.

 Pool
Pool